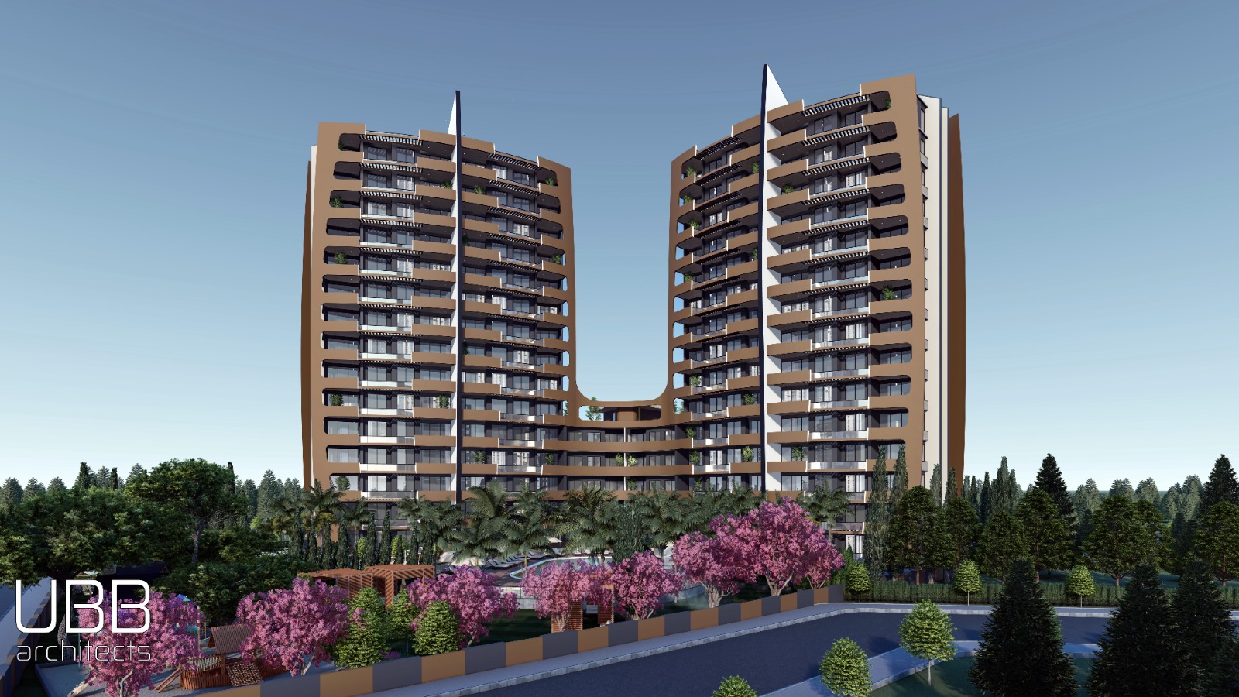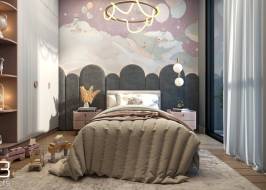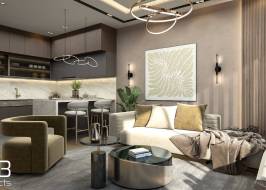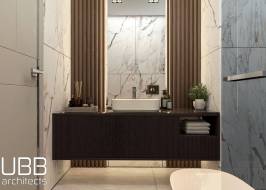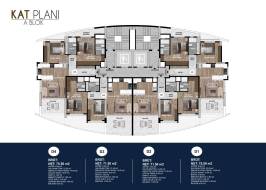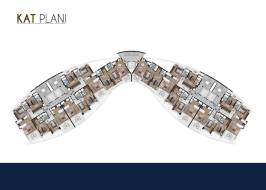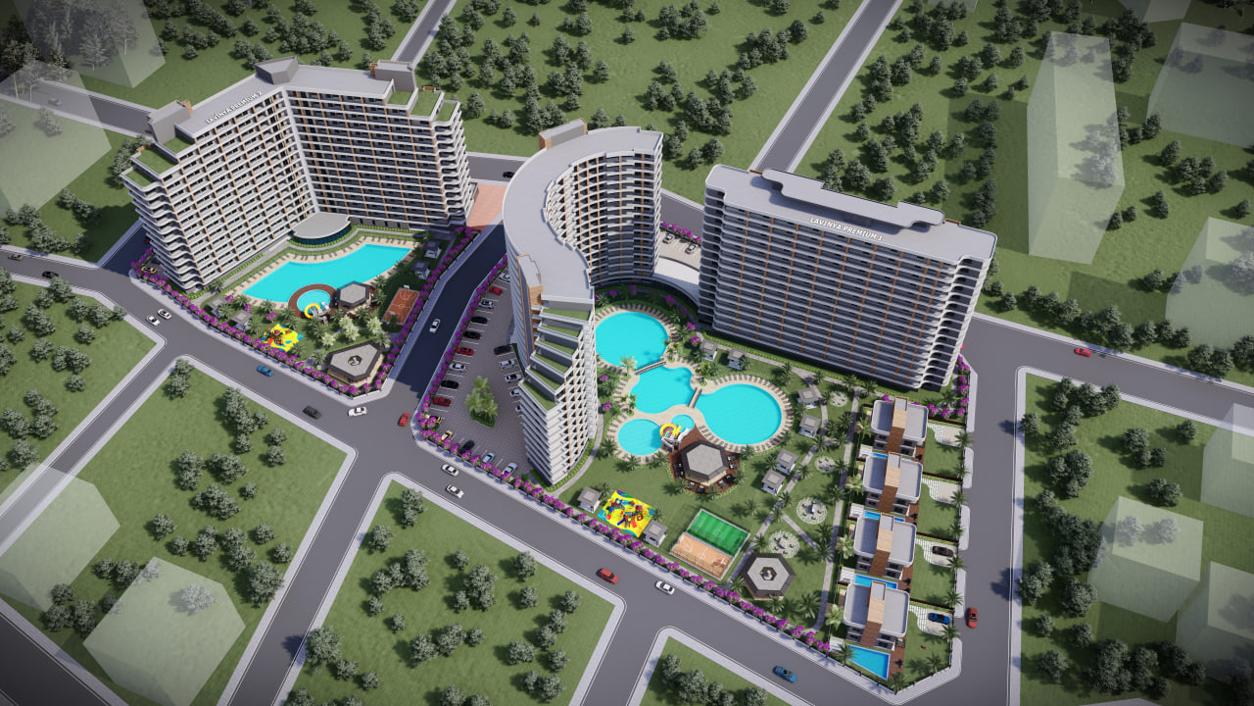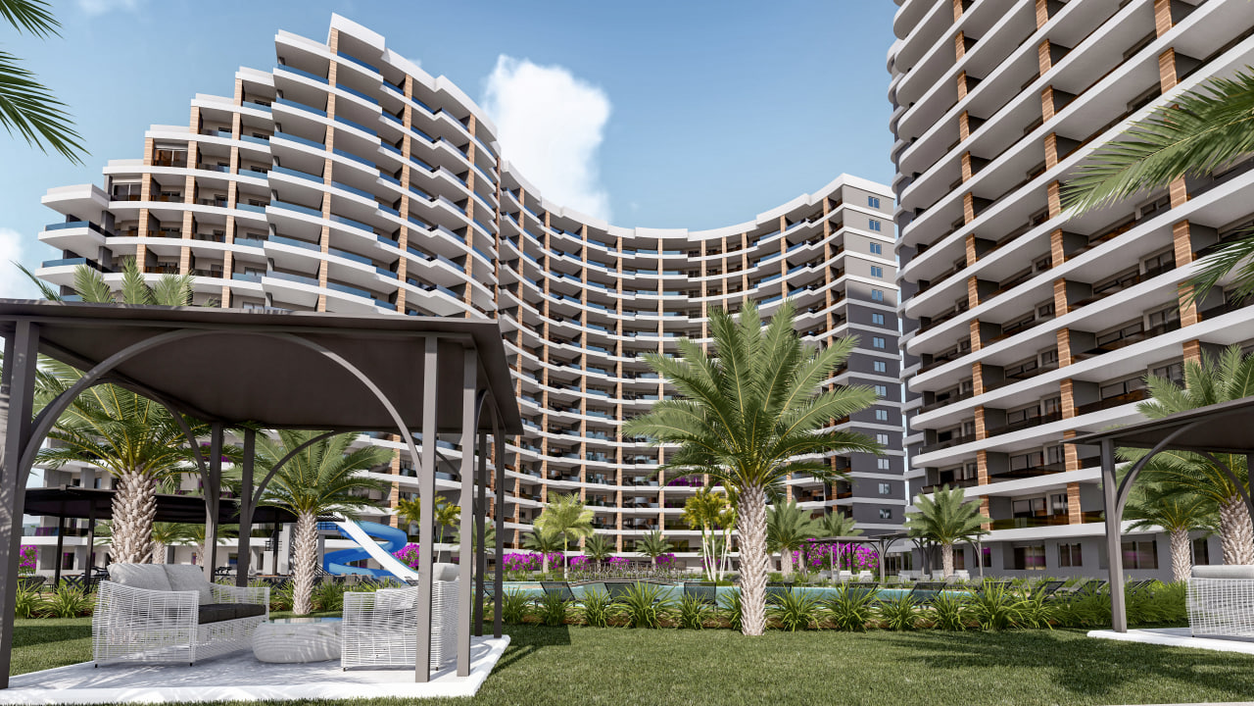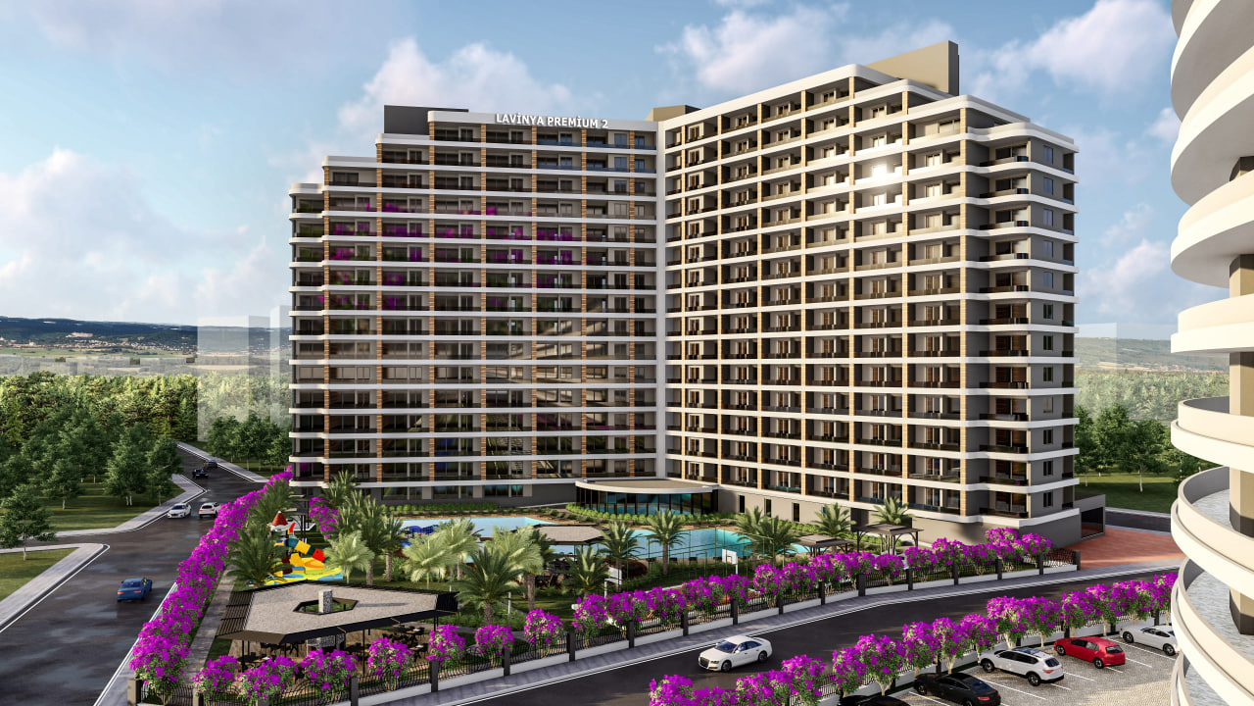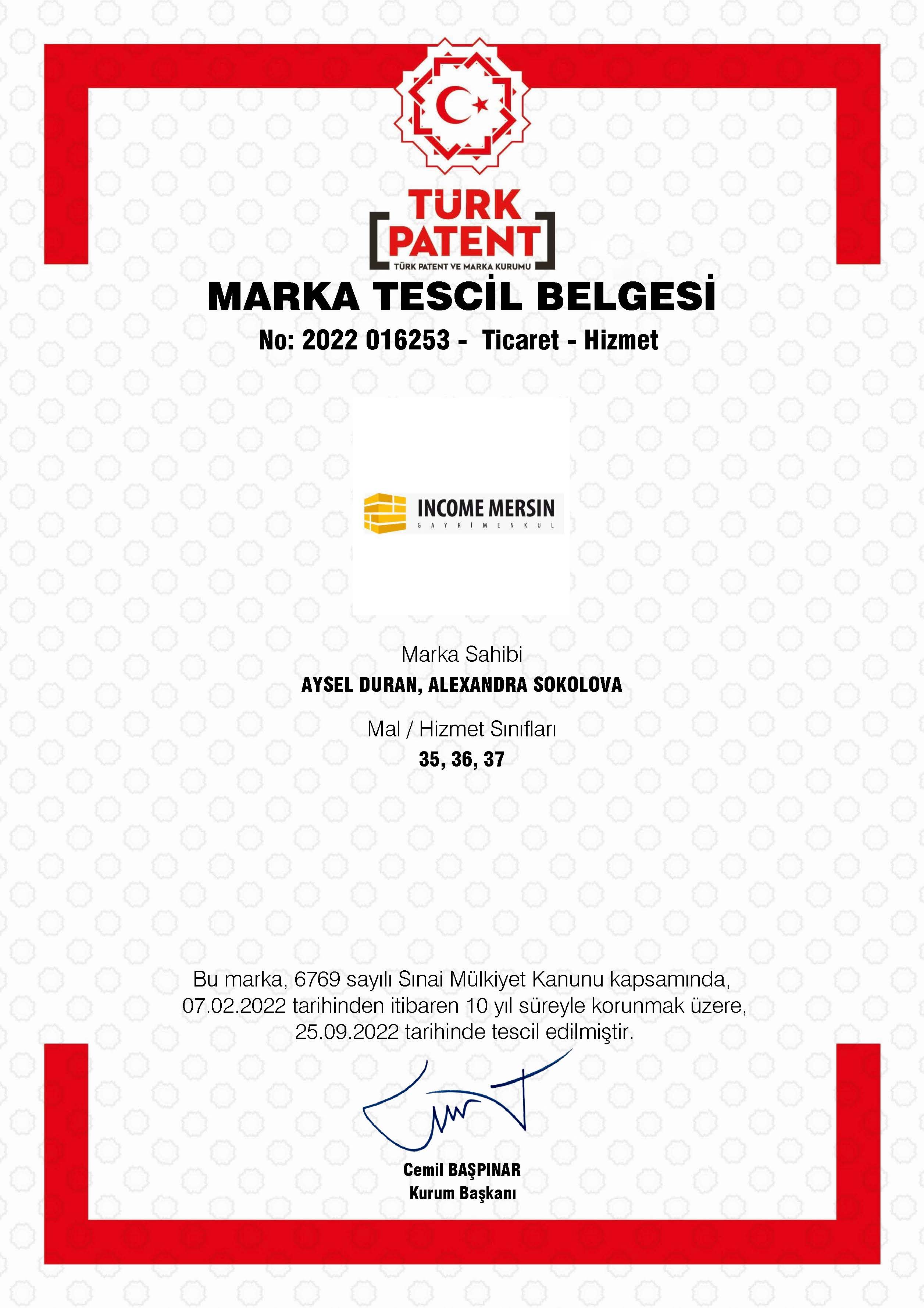Mersin, Yenişehir
Project area 6.217m2
The project consists of 3 blocks, 124 apartments 2 + 1
Ground floor + 14 floors, 4 apartments on each floor
Area 2 + 1 95 m2 gross, 75 m2 net
Project start date: 09/30/2023
Project delivery date: 09/30/2025
50% prepayment, 18 months installment plan without interest
Price from 140,000 euros
Agency commission included
General characteristics:
- Elevator system.
- Fire safety detector
- Generator system during power outage
- Gas heating with underfloor heating
- Central satellite system
- Wide landscape area
- Hydrophore
- Entrance door of the building with photo effect
- Guarded entrance to the site
- A heat-resistant foundation was used
- C30 concrete columns plus concrete slabs
Interior features:
- Suspended ceiling
- Kitchen cabinet
- Wardrobe
- Bathroom cabinet
- Kitchen counter
- Steel entrance door
- Double glazed PVC windows
- Imported silicone-based paint
- 1st class plumbing
- 1st class shower cabin
- Tongue and groove parquet 8 mm.
- Balcony Railings
Features of the social zone:
- Entrance to the building (foyer), waiting room
- Service staff apartment
- Open parking
- Open children's playground
- Gazebos
- Barbecue
- Walking path
- Basketball court
- Outdoor pool

